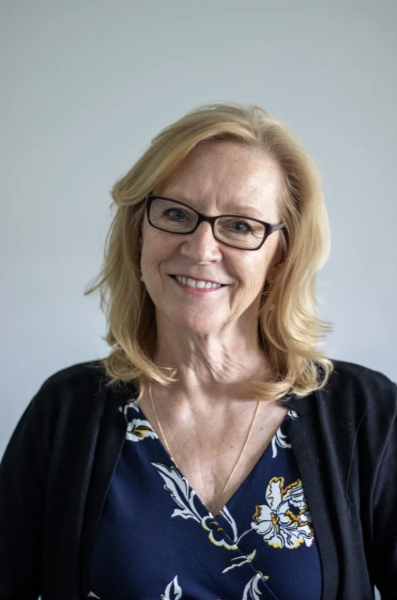School plans building expansion
As of last year, Principal Ed West has worked in what is essentially a broom closet. He gave up his spacious office with windows so that the school’s two SROs could effectively complete their job with adequate space.
Evidently, there has been a need for new offices and expanded office space for a long time.
Next summer, the school plans to move the current administrative offices to a proposed expansion space on the triangle of grass between the main entrance, cafeteria window and gymnasium entrance.The administrative staff will use this space as offices and a reception area.
The current office space will be transformed into classrooms for the journalism, photography, programming, drafting and engineering departments. The current office space is the size of six classrooms, and those departments currently only have five classrooms.
“All of the programs that we currently offer shall remain,” West said. “We will only be expanding the film, photography, journalism, programming, drafting and engineering departments.”
The classrooms currently housing those departments will be converted into general classrooms to be used as needed. Currently, teachers have to share classrooms.
“There currently is a big need for more classrooms,” West said. “We have teachers who are sharing their rooms. We aren’t setting them up for success.”
The school also wants to incorporate a secure entrance plan. All the doors will be unlocked before and after school, but they will be locked during school hours. Students will enter through a door leading to a reception area in the new office space.
The planning committee, consisting of teachers Don Clancy, Marsha Poholsky, Scott Smith and Laurie Folsom, will discuss the design of the space next semester.
The school has yet to finalize their plans with the district.







