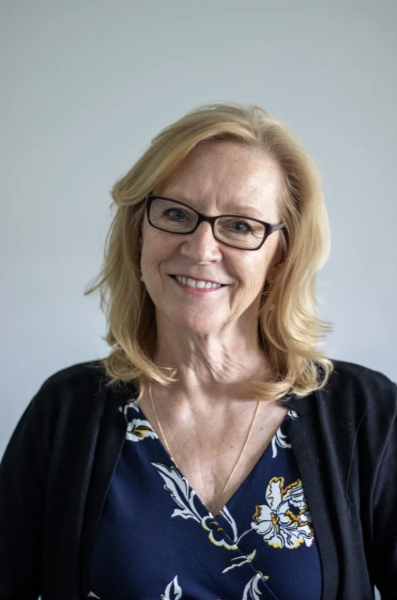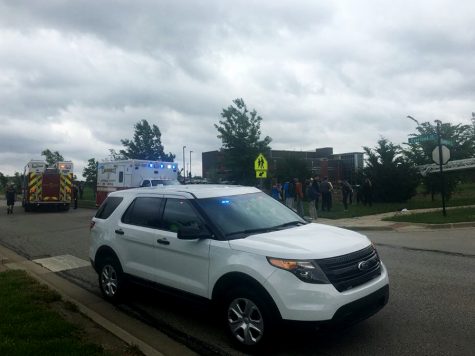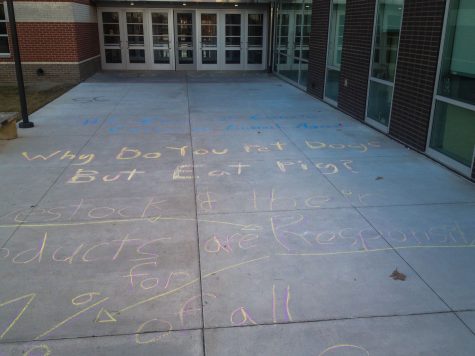Office renovation spark criticism and praise
Sleek. Unfinished. Contemporary. Fishbowl.
The heavily renovated 200 hallway and brand new office addition of Free State has garnered many names in it’s short two weeks of life. Voter approval of a $92.5 million school bond issue in April 2013 brought the “fishbowl” to life, and after two years, many are finally experiencing the result of the bond issue.
Passing the fenced off, demolition derby sites of New York or Sunset Hill Elementary, it is clear that the bond money is hard at work. Free State is one of the first schools to be finished and, as with any new toy, snap judgements are quick to form.
“I really like the glass, I thought it was very futuristic,” sophomore Orson Becker said of his first thoughts on the redesign. “I don’t know if it’s going to work out in the long run though. They’re going to get rid of it, I think.”
The construction of Free State had a focus on adding more classrooms, a safe entrance, and new, more effective learning environments—as opposed to the standard room of podium, teacher, and whiteboard at the front with rows of desks.
In drawing up the designs for every school, a committee of building administration, staff, architects, and community leaders chimed in.
“What’s an effective instructional environment? What suits students best? What does research say about an ideal environment to learn— both adults and students,” were among the questions asked by assistant superintendent, Dr. Angelique Nedved, when considering the new design.
Teachers, too, voiced what they need to see in the renovated building, what students had mentioned, and what they had been missing.
“We had designed the space with a lot of whiteboard surfaces (and) a lot of areas to pin things up, so we could put designs up, look at them as a group and talk about them,” journalism advisor Laurie Folsom said.
Journalism, photography, and graphic design rooms don’t have any walls to separate them. The three classrooms are open, equipped with whiteboards, a Keurig, a microwave and a mini fridge. There’s a couch, and the latest and most bite-size Macbooks Airs stacked around the journalism room.
The offices of Google, the Sprint Campus, and many colleges are implementing these types of spaces. The environment demands that one interacts with it, which is the goal.
“Our responsibility is to make sure our students are college and career ready, and that means for multiple environments, once they get out of high school,” Nedved said.
As a real life practice, success differs.
“The first couple days of photo (class), nothing was working, so we had to wait for that which was frustrating,” junior Marie Boncella said.“It is a lot louder with the rooms being one whole room.”
The open classrooms of 200, 201, and 202 have yet to receive all of their furniture and technology necessary to complete the space, which has delayed work on photos and the newspaper and yearbook publications.
“It’s been an exercise in trust that we’re going to eventually get the things we were told. I just keep telling people to come back October 1st and it will actually look like it was supposed to look like,” Folsom said.
However, even as the boundaries of learning are being pushed, perspective is still a requirement.
“Sometimes you can react too quickly to something that is a perceived problem,” Kyle Hayden, who planned the financial part of the renovations, said.“We’ve kind of tried to wait and see … we’ve got a really new space and people don’t know how to use it.”
While the students in the graphic design space may feel like goldfish looking out of their wall of windows, their view may not be far off from what they’ll be seeing in a couple years.
“You guys will make the space what it needs to be. As adults, we almost interject too quickly. We need to sit back and let it evolve,” Hayden said.









